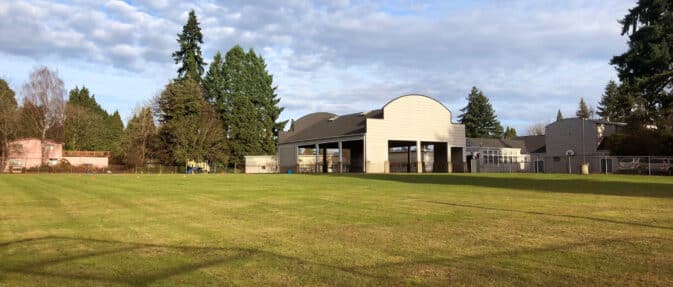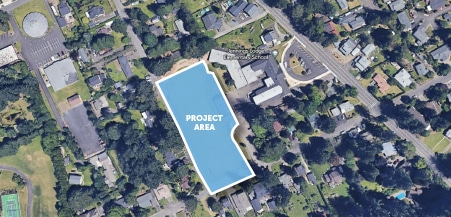
Park at the Jennings Lodge Campus
NCPRD and the Oregon City School District (OCSD) are cooperatively planning for a neighborhood park on the Jennings Lodge Campus, which would provide new recreational opportunities and amenities to the community. To learn more about residents’ needs and hopes for the new park, we engaged the community through tabling events, and two in-person and online open houses. During both rounds of engagement, over 760 residents shared their ideas and thoughts with us. See the engagement summary from the second open house.
The future park has not been officially named. A public naming process will be undertaken after construction has started, and before the park is open. For now, the project is being referred to as the Park at Jennings Lodge Campus.
TRAILS AND TIMBERS DESIGN CONCEPT
Thank you to everyone who provided feedback on the two design concepts for the new park at the Jennings Lodge Campus! Based on community input, the Trails and Timbers design option was preferred for its natural feel and recreation opportunities of all ages and abilities. This park allows children and adults to step out of the urban environment and back into the natural world. Features include:
- An expansive tree canopy, creating an urban oasis.
- Perennial meadow, seasonal streambeds, and low woodland understory for glimpses of local flora and fauna species.
- A network of shady, winding pathways dotted with comfortable benches to sit and rest.
- Two nature-inspired playgrounds where kids of all ages and diverse abilities can climb, swing, spin, and balance.
The design has been finalized, and the start of construction is contingent on funding being identified and secured.
Design Concept Virtual Tour
Design Concept Drawings (Download PDF)
OPEN HOUSE 2 EVENT PHOTOS
Thank you to the more than 90 residents who come out in March 2024 to share their thoughts and preferences on the designs through hands-on activities, meaningful conversations, and even a virtual reality station!
ABOUT THE PROJECT
NCPRD’s adopted Parks and Recreation Master Plan (2004) and Revised Draft Master Plan (2015) identify the need for additional neighborhood park opportunities in the same area of the District where the Jennings Lodge Campus is located. The open space surrounding the school campus is currently underutilized, and there is a shared desire by OCSD and NCPRD to develop a new park for students and families in the area. This joint partnership would be a win-win, providing new amenities and community spaces to meet the needs of residents across both districts.
Project address: 18521 S.E. River Rd., Milwaukie OR
Project area: 1.9 acres (total school property is 3.81 acres)

PLANNING PROCESS
The Jennings Park Project will be set up in several different phases, with a schedule that has yet to be determined. The first phase will include a robust public engagement process that informs the development of a park plan. At this same time we’ll also determine cost estimates, and will only pass through to the second phase if it is clear that funding for the project can be secured.
The construction timeline is currently unknown and will be dependent on funding availability. Once construction funding is identified, we’ll pass through to the second phase and the schedule, design development, land use, construction documents, permitting and bidding will be completed.
PROJECT PARTNERS
This project is a partnership between North Clackamas Parks and Recreation District (NCPRD) and Oregon City School District (OCSD). OCSD includes Oregon City Community Education (OCCE), which operates preschool early learning, camps and programs at the Jennings Lodge Campus. An updated Intergovernmental Agreement (IGA) between NCPRD and OCSD governs how to develop and operate the park and associated amenities at the Jennings Lodge Campus.
The project will be supported by Mackenzie design consultants, with JLA Public Involvement supporting the community engagement process as a subcontractor to Mackenzie.
SUPPORTING DOCUMENTS
STAY INFORMED
Sign up for project updates.
CONTACT INFORMATION
Alex Gilbertson
NCPRD Principal Planner
agilbertson@ncprd.com















