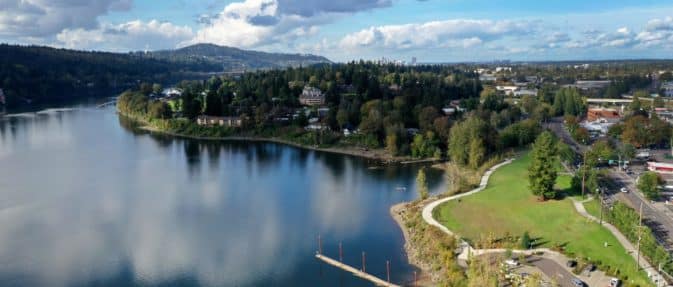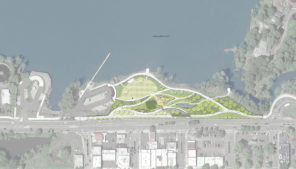
Milwaukie Bay Park Project
PROJECT UPDATE
At this time, construction of Phase III of Milwaukie Bay Park is on pause because there has been no progress on updating the intergovernmental agreement between North Clackamas Parks and Recreation District (NCPRD) and the City of Milwaukie. It is our understanding the City is seeking to clarify an appropriate, legal route for their potential future withdrawal from the District. Before continuing construction, the District needs assurances that, should Milwaukie choose to depart, District investments are not removed from District ownership at the expense of the rest of the District’s taxpayers. See an op-ed from Clackamas County Commissioner Martha Schrader, posted on Oct. 2, 2024.
On March 11, 2025, the Oregon Parks & Recreation Department (OPRD) informed NCPRD that it would cancel two of the three grants allocated for Milwaukie Bay Park Phase III because construction is not likely to be completed by September 2026. Completion of construction by September 2026 is required to receive all grant funding. The canceled grants include a $750,000 Local Government Grant Program (LGGP) and the $1,046,125 Land & Water Conservation Fund (LWCF) Grant.
OPRD has encouraged NCPRD to reapply for these grants after the design and project costs have been updated so the grant request more accurately reflects current project funding needs. The deadlines to reapply are April 1 for LGGP funds, and by October for LWCF funds – 2025 or 2027.
MILWAUKIE BAY PARK DESIGN
Thank you to over 1,300 community members who have participated in the engagement process as we updated the plans for final improvements to Milwaukie Bay Park. We heard feedback on key elements, including a children’s play area, water feature, art and social gathering areas. Your preferences and feedback informed the creation of three alternative park designs — and then the final schematic design.
After more than two years of building support with partners, NCPRD and City of Milwaukie have further refined the schematic design. The “Design Development” set is now complete, and construction documents are 50% complete. NCPRD is working closely with City of Milwaukie and other local, regional and state partners to fully fund and successfully complete this long-envisioned district-wide park.
See the updated Milwaukie Bay Park design.

See the landscape architect’s renderings (scroll through).
ABOUT THE PROJECT
Milwaukie Bay Park is a scenic park property near downtown Milwaukie along the Willamette River. It is located just off McLoughlin Boulevard between Kellogg Creek to the south and Johnson Creek to the north. In addition to the river, the creeks, and a burgeoning downtown, there are several local parks and natural areas nearby and significant local and regional transportation connections such as the Trolley Trail, bike and pedestrian routes, MAX light rail, TriMet bus transit, and Oregon 99E.
Developing the design for the park site is a joint effort between City of Milwaukie and North Clackamas Parks and Recreation District. The final planned improvements will create new amenities and recreational opportunities for all District residents.
While the full park property is over seven acres, the Milwaukie Bay Park design process focuses specifically on the approximately 3.6-acre grassy area between McLoughlin/OR99E and the riverside path in the park. Planned park improvements include a children’s play area, gathering and event area, interactive water feature, new pathways and Trolley Trail connection, restrooms, public art and interpretive elements, redwood tree preservation and geese mitigation.
NCPRD led the launch of the design, engineering and preconstruction phase in partnership with the City of Milwaukie, informed by past work and community feedback. As of September 5, 2022, the project’s construction documents are 50% complete.
BUILDING ON PAST WORK AND ENHANCEMENTS
A plan for the park was adopted in 2010 by the City of Milwaukie, serving as the foundation for many agencies, community partners, and local citizens to participate in shaping improvements over the years. Many elements of that plan were completed by the City over the past decade, including the Klein Point Overlook, new boat launch and landing, auto and boat trailer parking, restroom facilities, temporary Trolley Trail connection, a riverside path, river bank stabilization and plantings, plantings, an improved access bridge over Kellogg Creek, and a river bank repair project with new pedestrian access.
Now in the final phase, this design effort revisited the plan adopted in 2010 to update elements that were not completed in previous phases, integrating these in a final design that meets today’s needs for the City, the District and the people they serve. Considerations included preserving the redwood tree, having the planned water feature be interactive, integrating nature play into the play area, and mitigating geese impacts — to name a few.
SUPPORTING DOCUMENTS & RESOURCES
CONTACT INFORMATION
If you have questions or comments, please contact:







